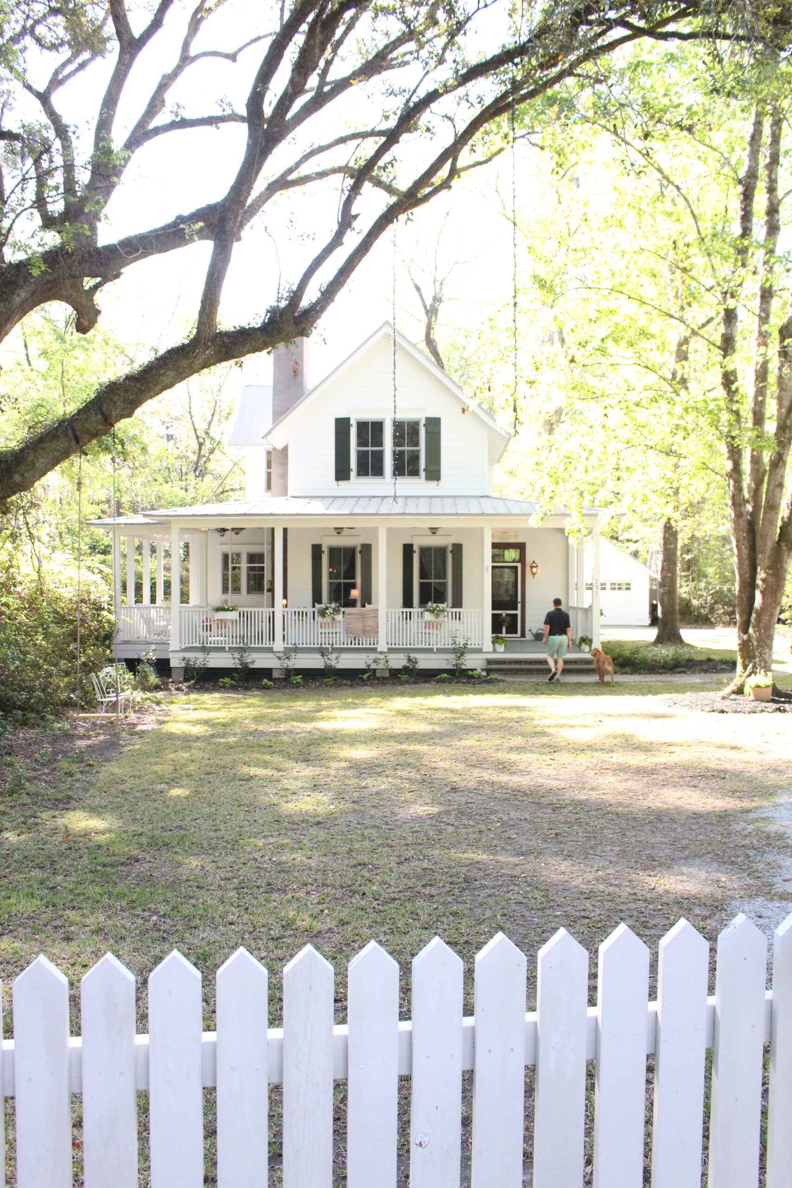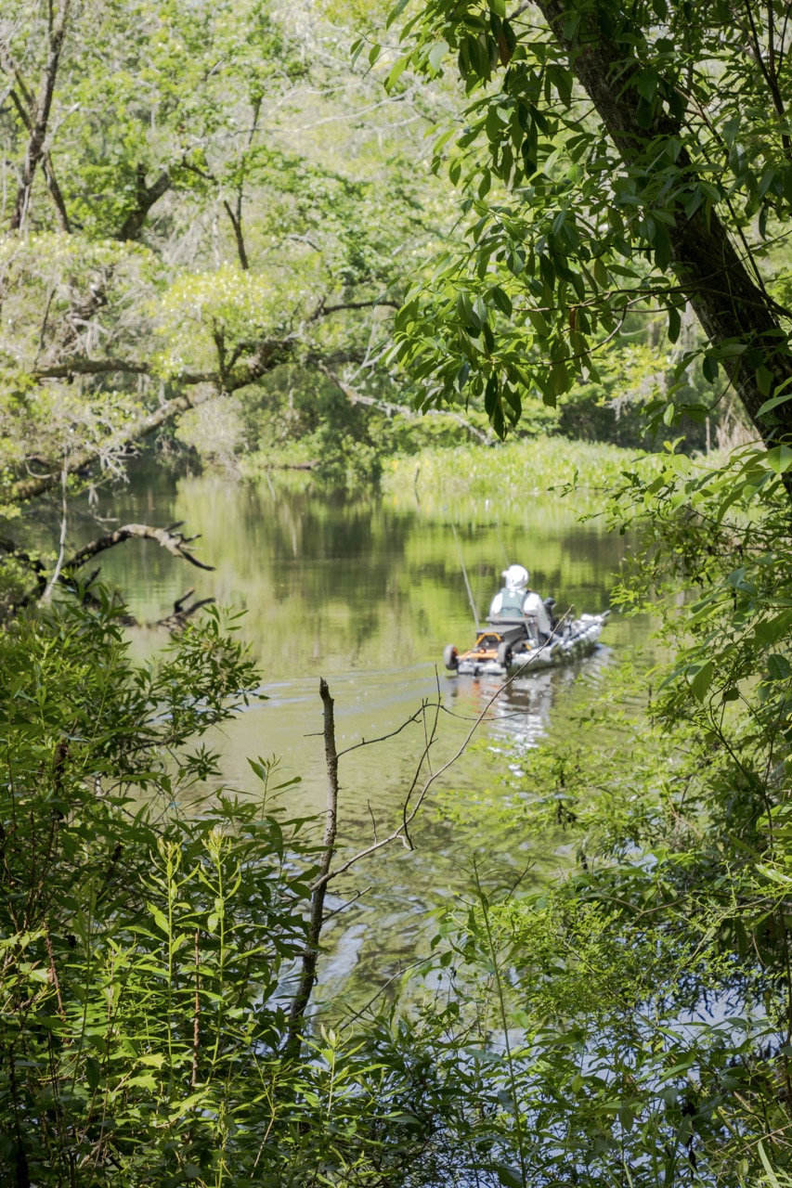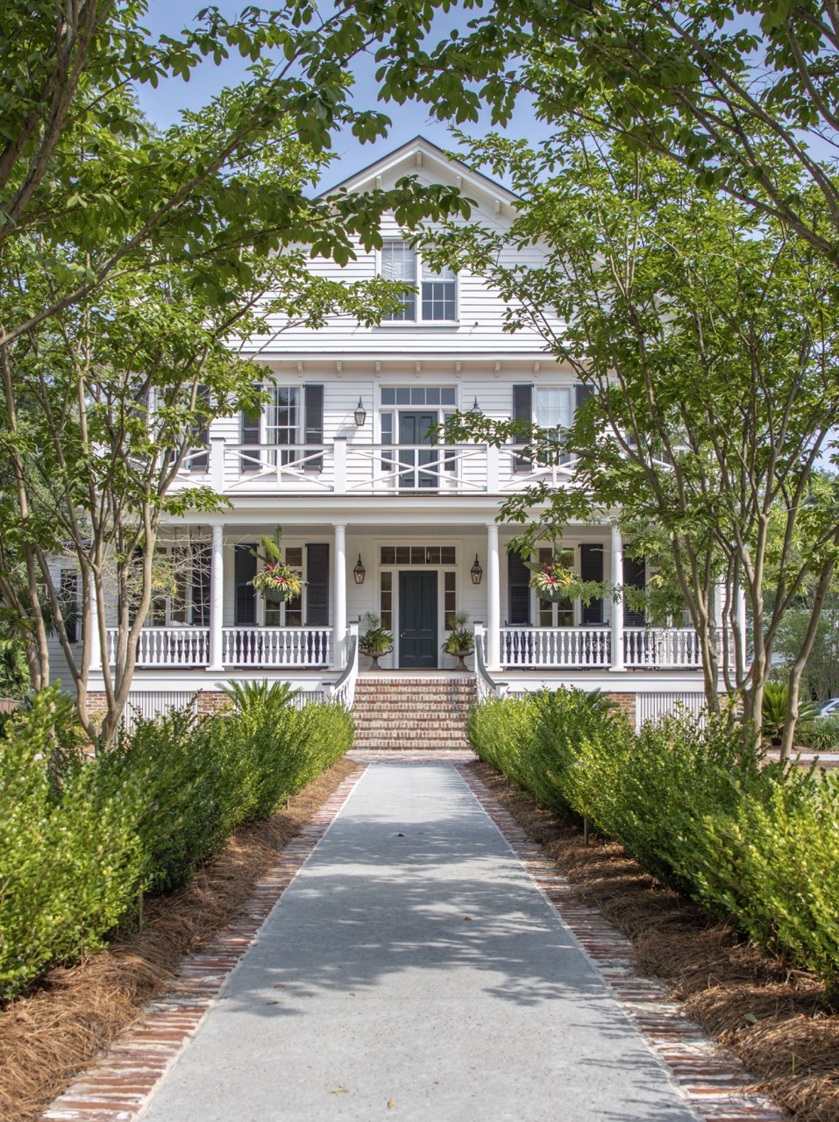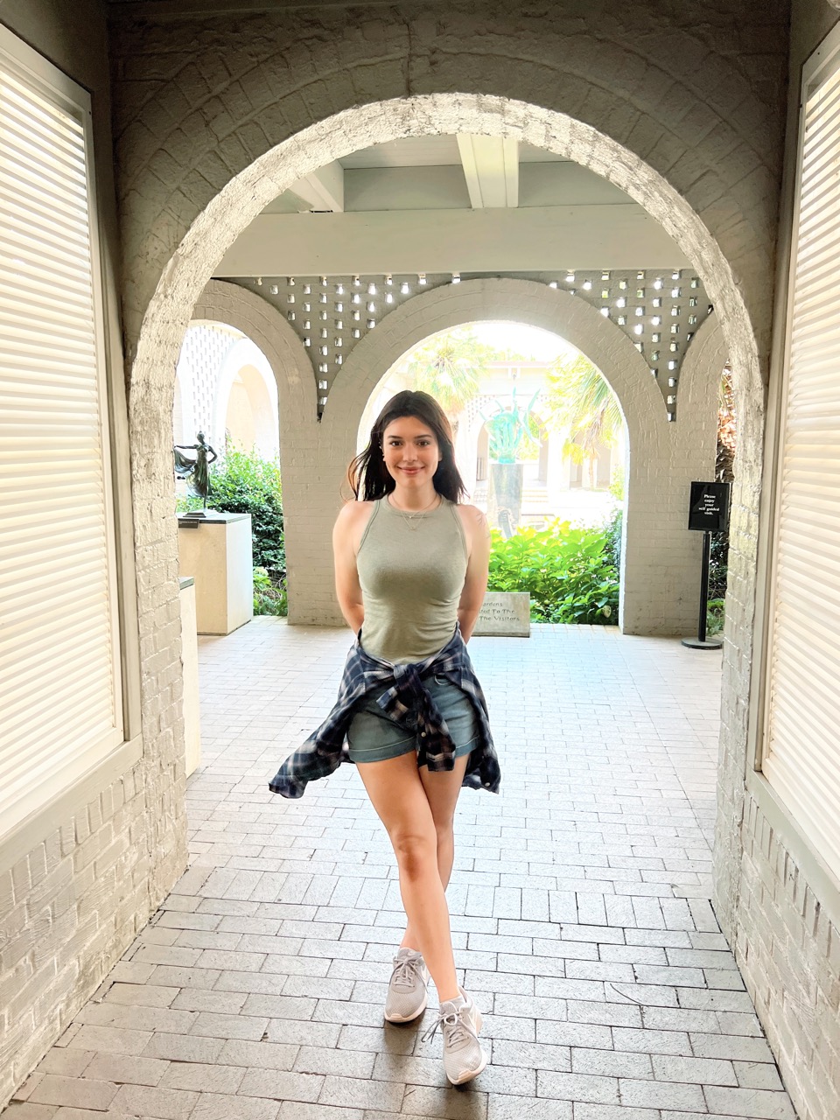Inspired by the simply things of the past, the Castellano’s new construction feels like it’s been there for a hunderd years – and that was the plan all along.
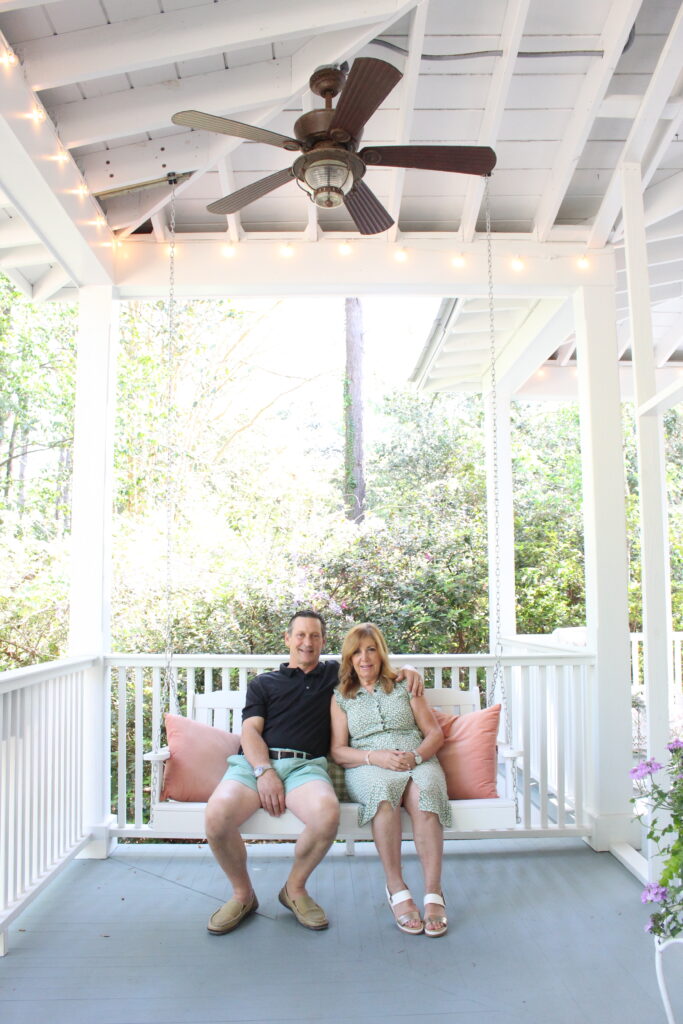
Houses tell a lot about the people that live in them. Custom homes even more so. They capture both the practical and unique style of their owners. For a builder Michael Castellano, and his wife Carmela, building Azalea Creek Cottage on Marion Ave. is a testimony to their life together. Built with intent, their home in the Historic District, unobtrusively conforms to the surrounding landscape while paying homage to Michael’s skill as a builder and Carmela’s time with her grandmother.
Flanked by a small creek on the left, Azalea Creek Cottage is shaded by hardwood trees and surrounded by azaleas and wisteria. Well positioned, the footprint incorporates the gentle slope and depth of the property. Reminiscent of an old-style farmhouse, each space has a purpose. The tin roof captures the pitter-patter of rain, the 8ft front porch welcomes guests while the stucco wood burning fireplace on the connecting 12ft side porch invites conversation. A mahogany front door sets the stage for the home. Opening to a foyer, it introduces updated elements of both post-war era and traditional farmhouse features. Repurposed and modern materials highlight a simplistic unencumbered style. Marble basketweave tile in the powder room and the hammered copper patina sink with rubbed bronze fixtures display an air of modern originality and old-world sensibility. Theses features showcase Carmela’s acumen for mixing design mediums and Michael’s skill as a craftsman. He reflects that everything he has learned, “the small details, use of materials, tricks and skills encountered through life, influences how I build. Constructing my own house, the application of my knowledge is a culmination of my life’s work, it’s a testimony of my accomplishments to be passed down through the generations.”
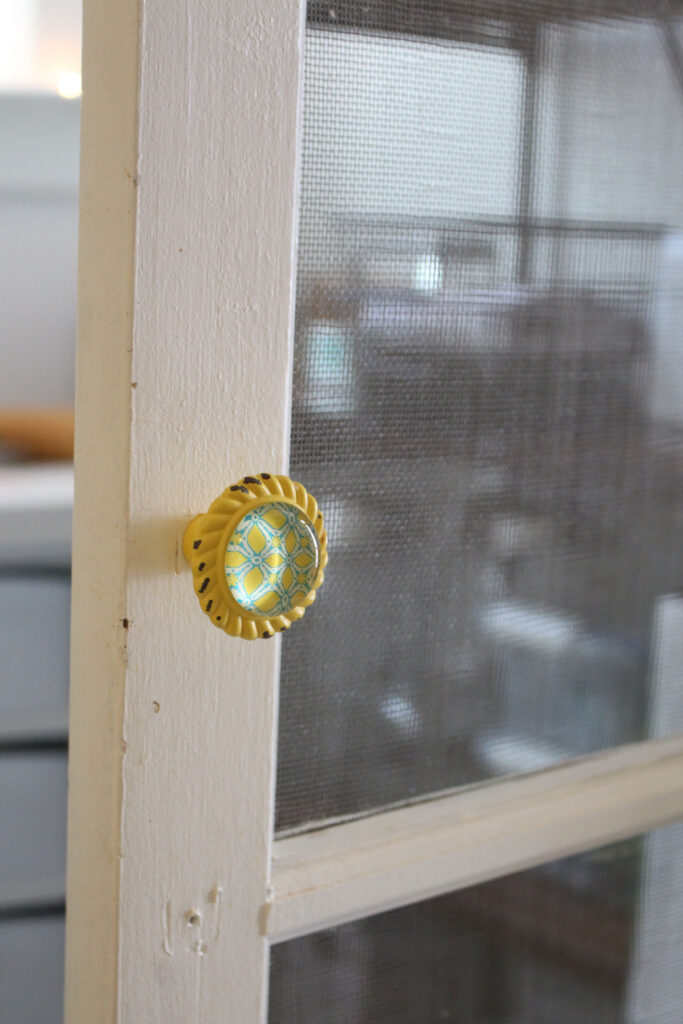
Michael’s mastery of materials is evident in amber pine floors that play off the red tones of the cedar plank accent walls in the powder room, above the living room fireplace, and dining room. The combined hues of wood create an earth tone ambiance that can be felt throughout the home. Ten-foot ceilings and transom windows above the doors allow light to flow freely. Arched openings subtly define the transition from room to room. A smooth chocolate handrailing melds to your palm as you traverse the steps to the upstairs bedrooms.
Open to the dining room, overlooking the side porch is the kitchen, this heart of the house was designed to capture the spirit of Carmela’s grandmother. A 1930’s inspired ice box refrigerator and stove, drain board ceramic white sink, meticulously laid black and white rosette pattern tile and screened door on the pantry are a nod to timeless aesthetics. Gooseneck hand painted jadeite lighting over a European style long kitchen table
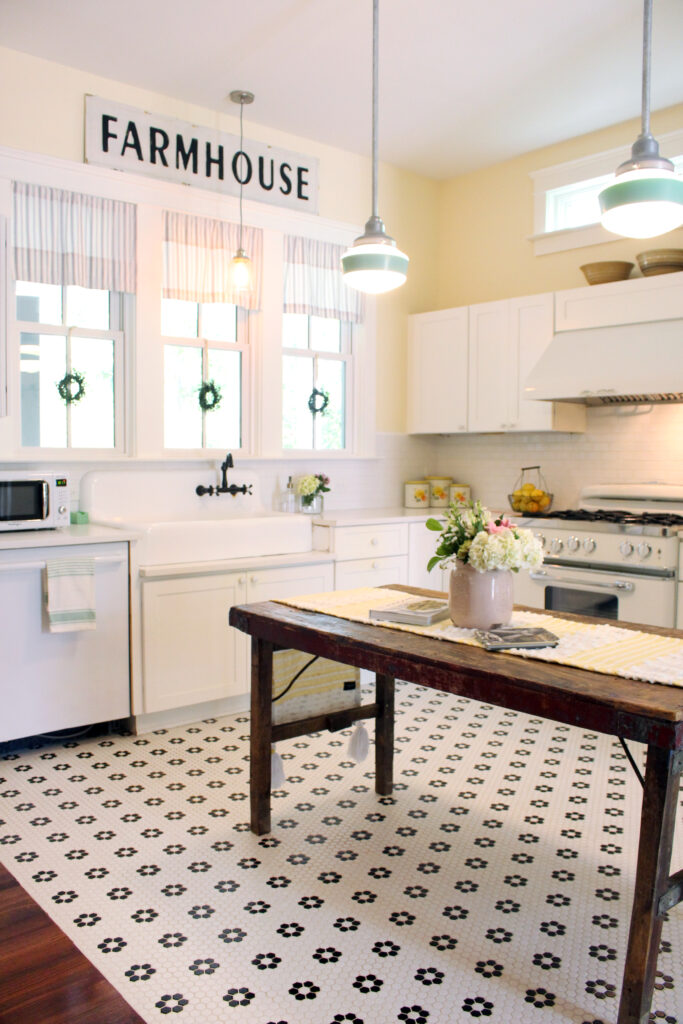
Every detail of the house points to the architectural and design details of the past. Deliberate details that pay homage to Carmela’s memories of her grandmother’s influence and the time they spent together cooking. She recalls, “The whole time I was building this house, I kept asking myself, what would my grandmother do? What would she choose? I wanted to give my family the same feeling of love and belonging I had working with her in the kitchen. To create a space to laugh, prepare meals and provide sustenance. A place to gather with family and friends, sharing stories and experiences, creating new memories”.
The Master bedroom at the rear of the house, overlooking the outside living spaces, provides respite and tranquility. In the Master bath, a claw foot spa tub sits on a hand formed mint green rosette tile floor that was laid with precision. Six panel solid doors with reclaimed porcelain knobs reinforce the elements of the kitchen’s deign.
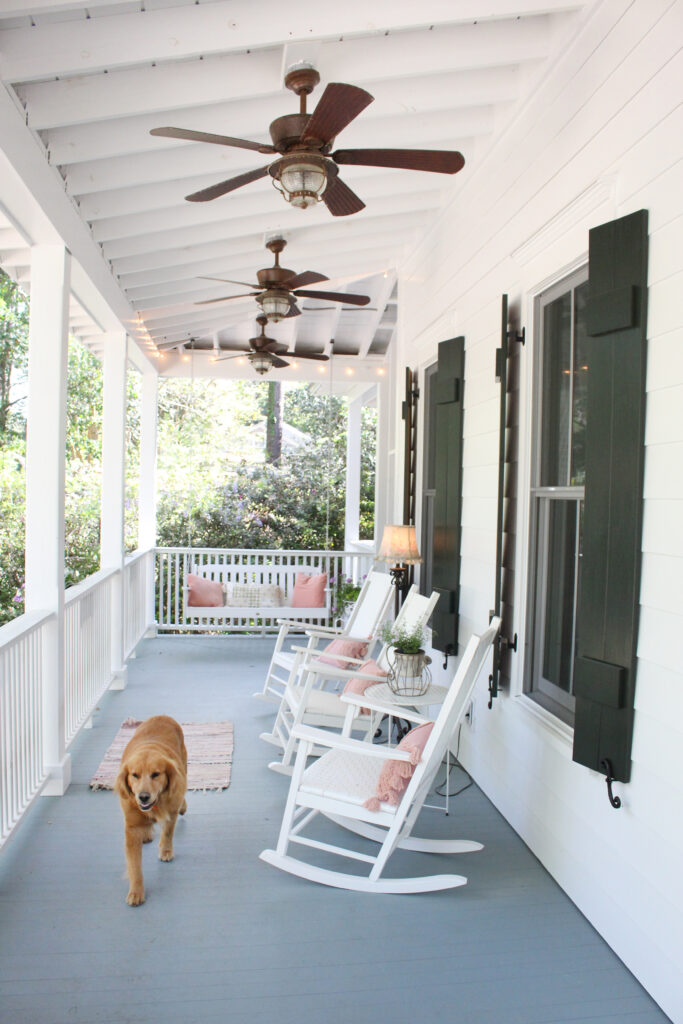
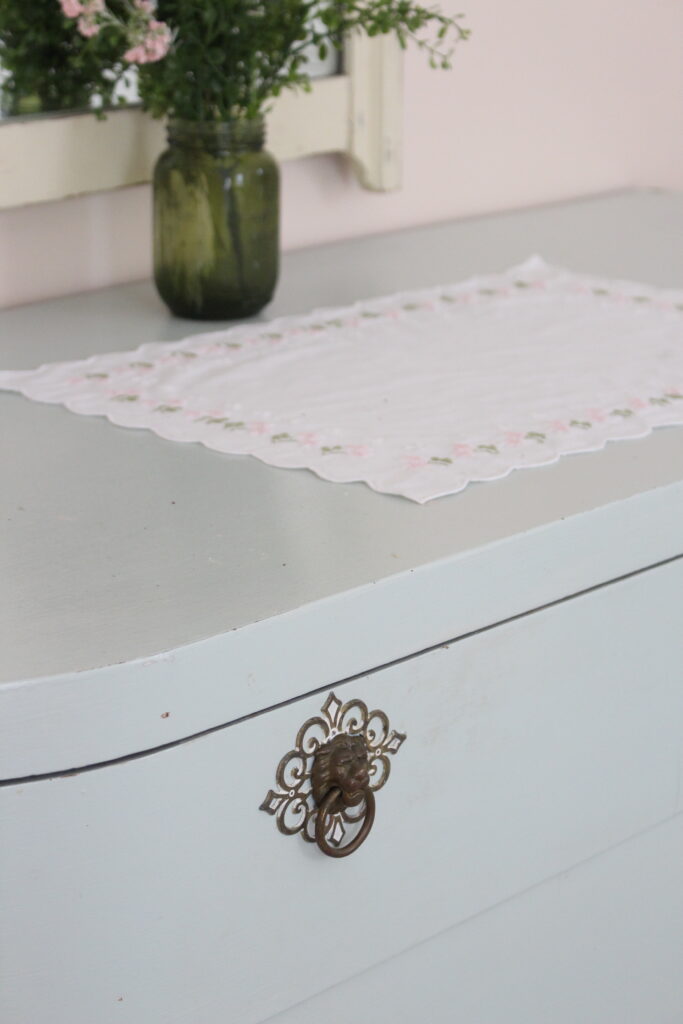
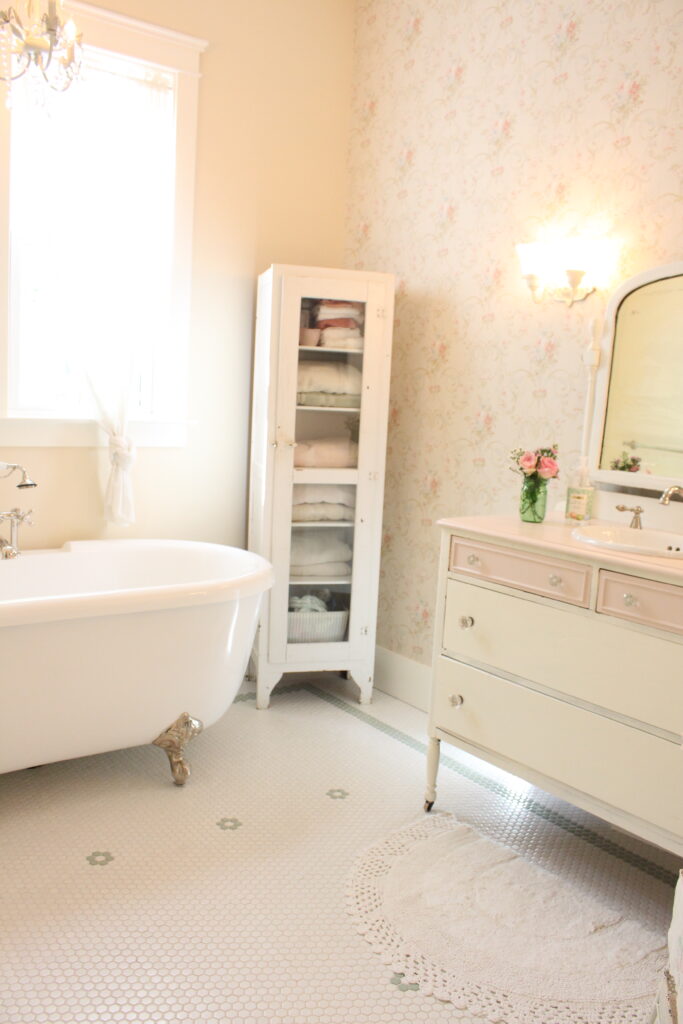
Believing less is more, instead of ornate details, Michael hand routed the edges of the back porch columns to soften the hard nondescript lines. Steps off the back porch beckon to a meandering brick path directing to both a patio and portico perfect for any occasion. A detached garage on the right, gives definition to the yard. The gravel drive in front of the garage and side of the house leads back the front. The Castellano’s vision is complete. They turned a vacant lot into a timeless treasure that reflects what is important to them: a family home reminiscent of the past, built with integrity and full love for future generations to cherish. AM

