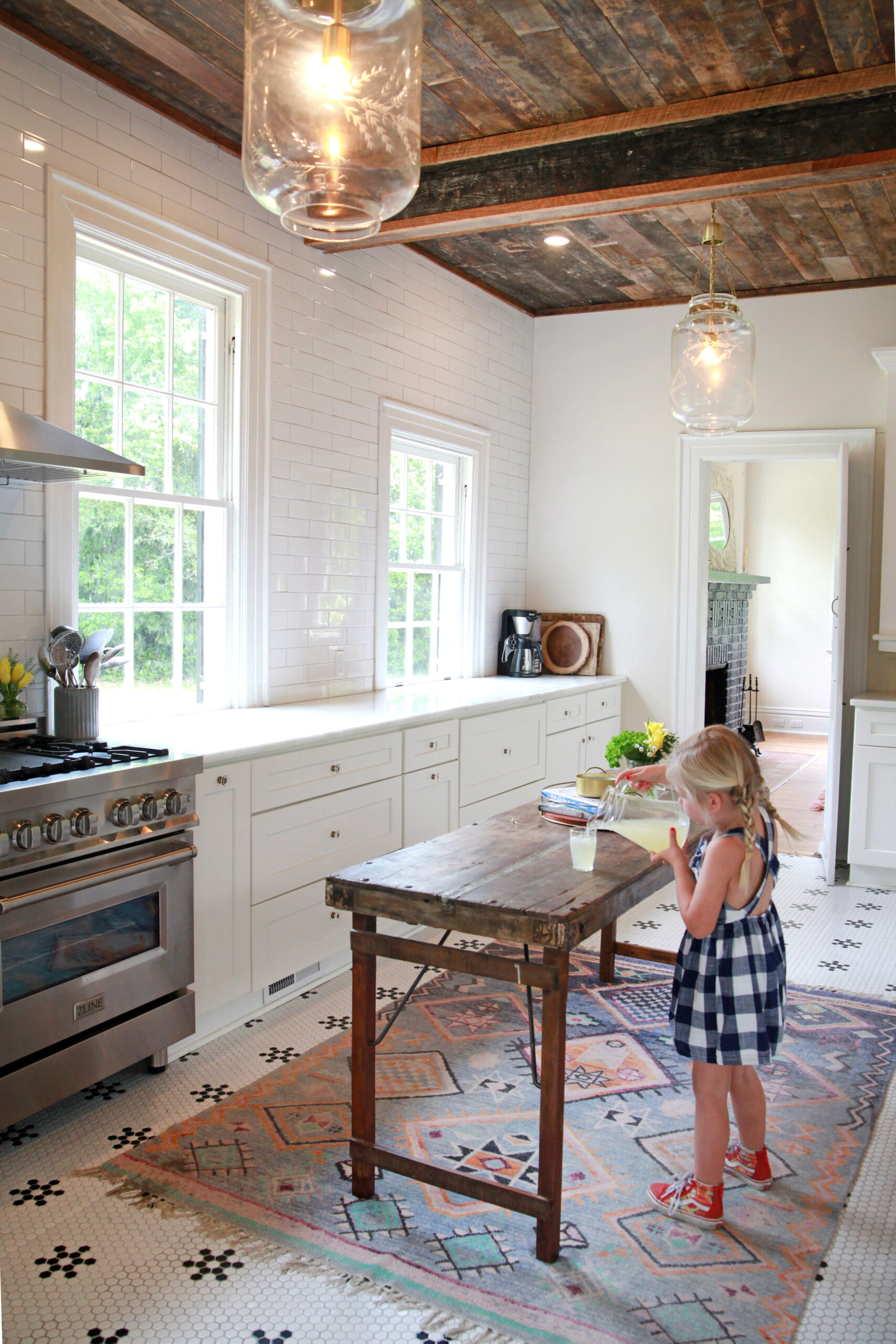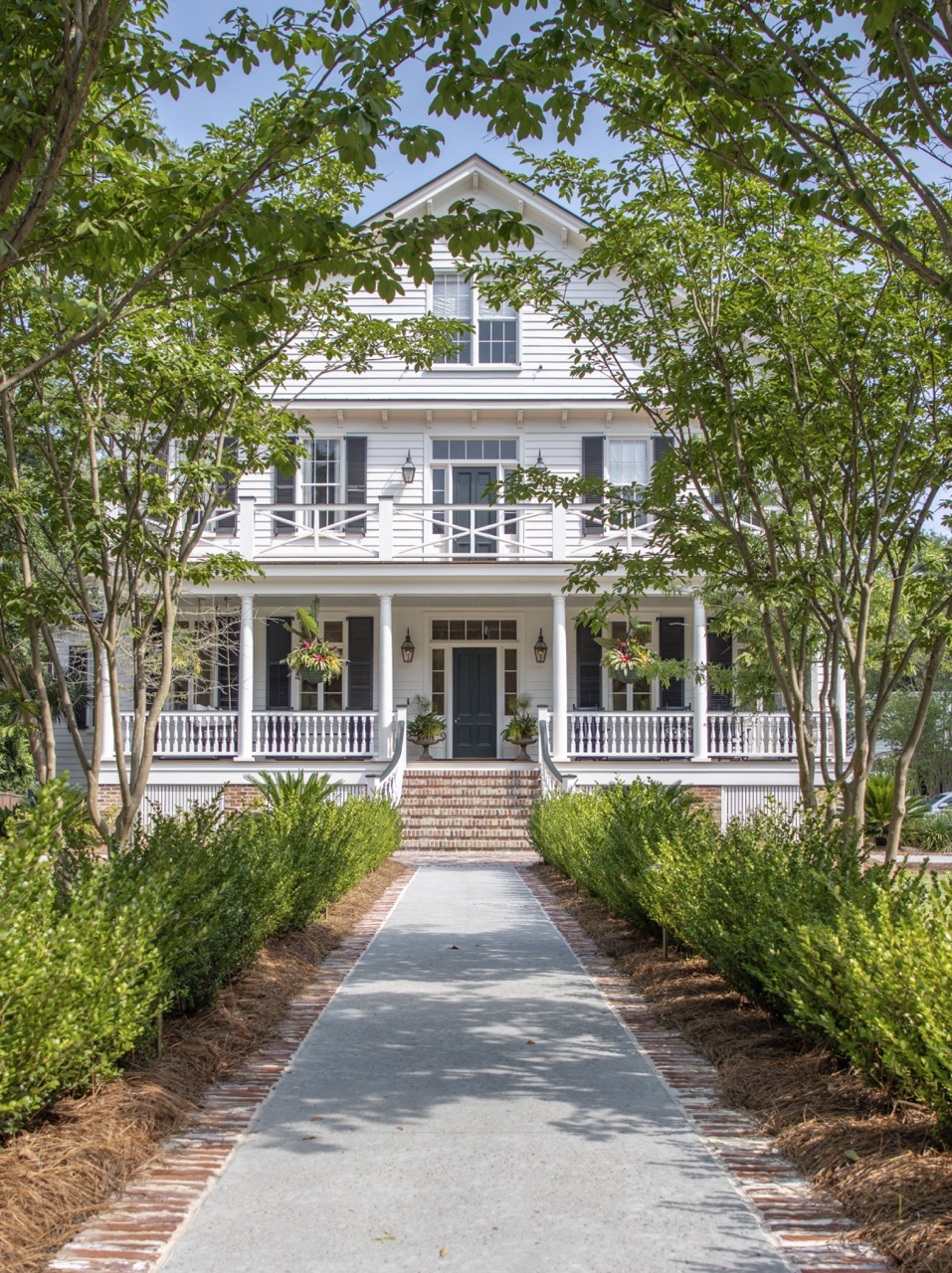For the Watson family it is the perfect house – and for the house on South Main Street, the Watsons are the perfect family.
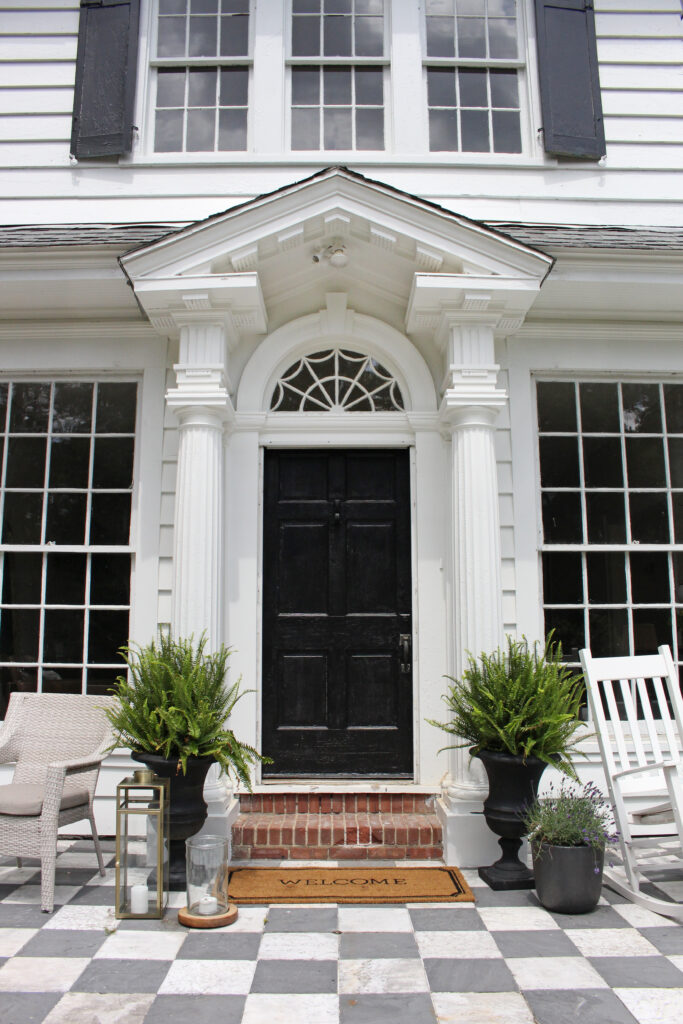
For the best part of a year, the house on South Main Street sat waiting. Beginning life as a hunting lodge in the early 1900s, the house had watched over the Carter family for the last half-century, until Aubrey Carter’s death in early 2020. Under its roof, the house hosted gloved ladies for bridge, and festive greenery welcomed friends to Christmas breakfast. Birthdays and weddings were celebrated, tables were laden for barbecues, and family reunions brought generations together. Now, alone and hidden from view by thick foliage, the sprawling white structure ached under the weight of time. Like the dress of an aging debutante, the once-crisp white exterior had grown dingy, and the sun that once lit happy days had turned cruel and unforgiving. It would take someone willing to look beneath the melancholy of peeling paint and sagging floors to recognize its strength and the heart that beat steady and strong.
Off to the east, Emily and Stewart Watson were happy in their lovingly restored Mt. Pleasant farmhouse, ideally located on a plot of land offering their children Turner and Gracie room to run and play. Both worked full-time, Emily in interior design and vacation property management and Stewart as a general contractor. Like most successful young couples, they were busy. Everything they needed was within a few minutes reach, or at most a short ride across the bridge into Charleston. “We didn’t think anything of driving into Charleston for dinner or meeting friends for coffee in the Olde Village or downtown,” Emily says. “We had the best of all worlds, and had no intention of ever going anywhere else.”
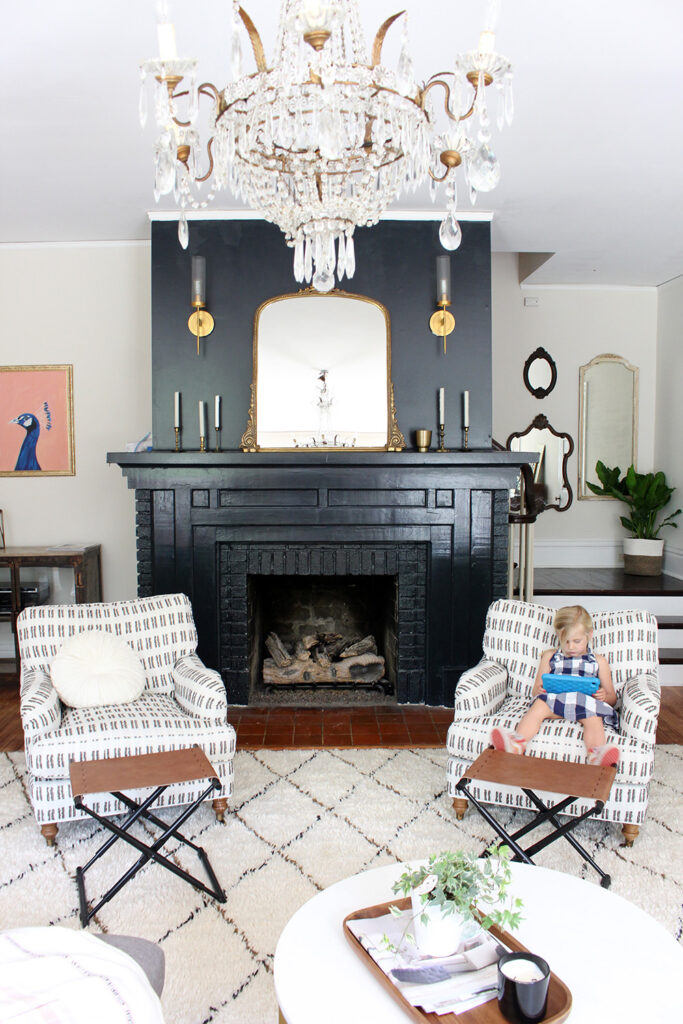
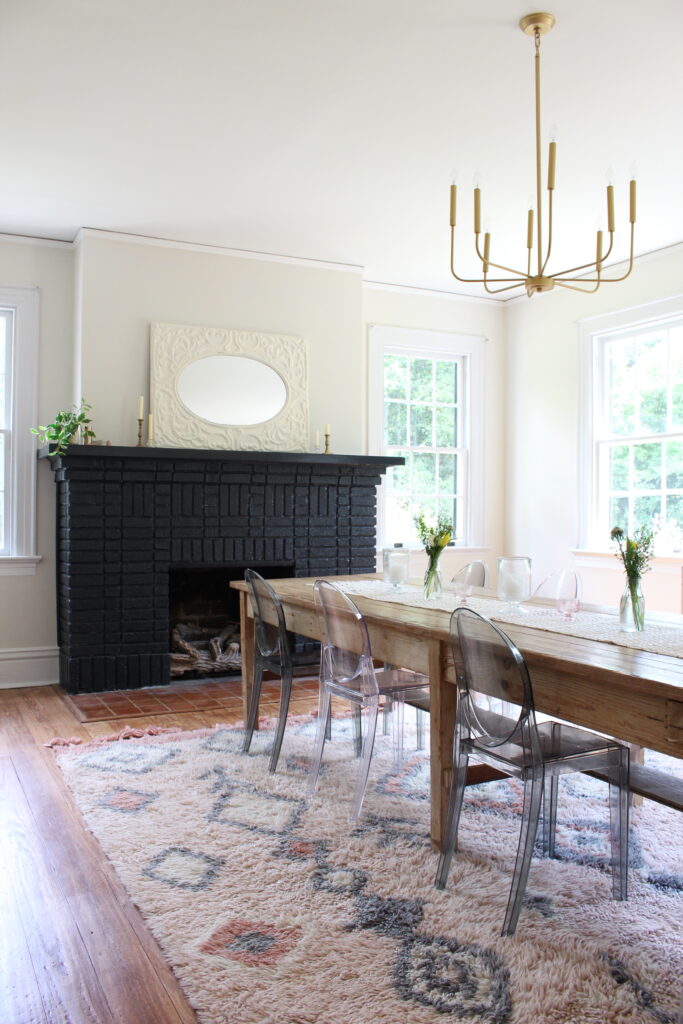
Originally from New Jersey, the couple began their married life in Summerville, where Emily’s mom and stepfather had moved when Emily enrolled at College of Charleston. Stewart had come south as a roommate to Emily’s older brother. Though they had known each other in New Jersey, it was under the Lowcountry sky that the stars aligned for the couple. Eventually, their work and lifestyle drew them to cross the Cooper River. They had never looked back and never planned to do so.
When Covid struck the world early in 2020, life changed for everyone. While the demand for home renovations kept Stewart busier than ever, Emily left her job to homeschool the children. As weeks became months, their priorities began to change. The new normal of life brought the family a surprising new appreciation for the slower pace and simpler life. On a lark, they decided to put their beloved farmhouse on the market. Its unexpected immediate sale meant the search for a new home was on. The bar had been set high. Summerville was not on their list of options, nor was another all-consuming renovation project. But as is often said, when man plans, God laughs.
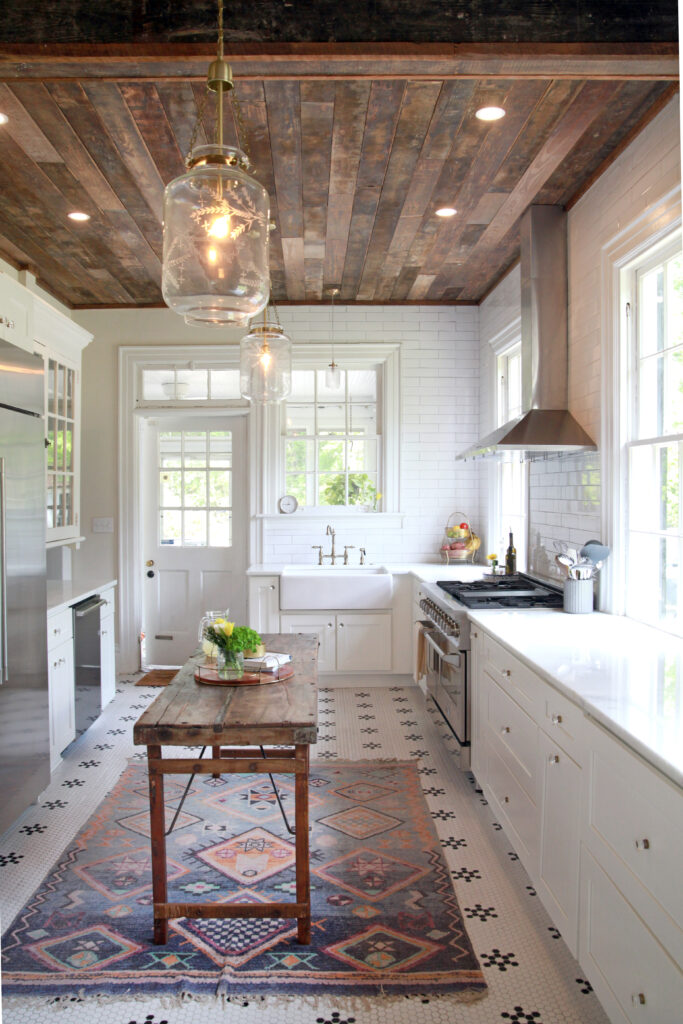
Stewart laughs, too, when he remembers showing Emily the listing for the Summerville house. “I asked her to just keep an open mind. She made no promises but agreed to take a look.” Despite her original misgivings, a look was all it took. Her designer’s eye saw the potential that over 200 days on the market had revealed to no one else. It was as though the house had been waiting for the Watsons. By the end of the day, they had made an offer, and it wasn’t long before the family called it home.
Though they’ve said it before, the pair vows this renovation will be their last, and it’s hard to imagine a home better suited to their family. Freshly painted shutters gleam against the bright white exterior, and from across a newly cleared front lawn, eight-year-old Turner buzzes up on his electric four-wheeler. When his parents follow close behind, it is easy to see where the youngster gets his easy charm. On the steps, five-year-old Gracie is shy for less than a minute before proudly assuming hostess duties. Crossing the threshold into the kitchen, large windows illuminate new cupboards built to match the original upper cabinets, seamlessly blending old and new. Small octagonal tiles pattern the floor, and bare wooden planks unexpectedly line the ceiling, adding a rustic warmth to the kitchen’s clean lines. “The wood that you see up there used to be on the floor,” they explain. “We’ve tried to salvage and reuse everything,” Stewart says of their respect for the original structure. But for the new appliances, the room is ageless.
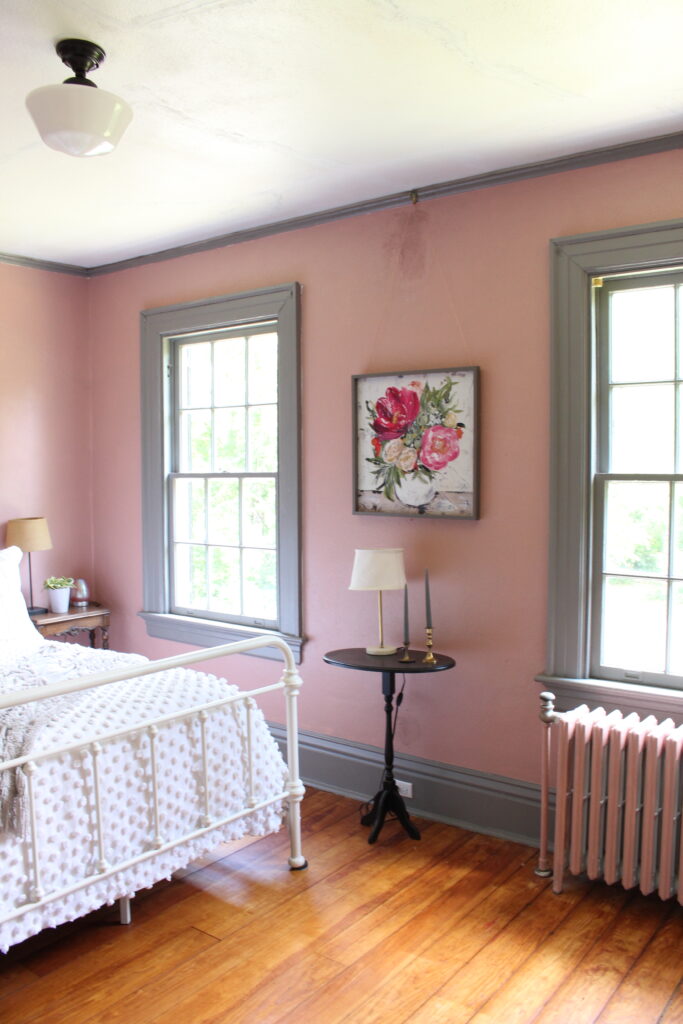
In each room on the main floor, expansive windows reveal the home’s newly restored friendship with the sun, flooding its rooms with light. A fireplace stands at one end of the dining room, ready to warm guests seated at a dining table built to easily seat at least two dozen guests. “We saw it at an antique store where it was used as a display,” Emily says of the unique piece. Ghost chairs provide a clear view of the rustic table, and the built-in base of a cast iron can opener at the far end makes it a true one-of-a-kind. From its spot beyond the dining room, an enormous gilded mirror reflects the image of a family room combining practical and unpretentious elements with those of polish and sophistication. It is as easy to envision popcorn on family movie night in this room as it is the classic elegance of a cocktail party.
Atop two stairways bearing the marks of generations, each room is as faithful to the house’s character as it is to its inhabitant. Gracie’s room and en suite bath are as whimsical and full of life as she – feminine, yet bold. Turner’s room reflects a young man going places, busily collecting knowledge that will serve him well along the way. Down the hall, soothing color and sumptuous linens offer guests sanctuary and sweet dreams, and the dedicated “schoolroom” is a nod to homeschooling. The spaces are timeless. Though worthy of a home improvement show, there is nothing artificial in the finishes or furnishings.
The master suite is a work in progress. An upstairs bathroom is about to be tiled, and outside, space is being cleared for a pool. There is still much to be done, and the Watsons take it all in stride. The sounds of a happy family ring out under its roof, and the windows look out on a brand new day. For the house on South Main Street, the wait is over. AM

